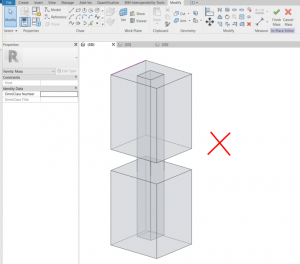Mass Models
-
-
Energy Settings Mode – The appropriate Energy Settings mode for Mass Models is ‘Use Conceptual Masses’. When the application is launched on a Mass Model, it will change the mode to this setting and the application will initiate the Energy Model in Revit if it has not been done already.
-
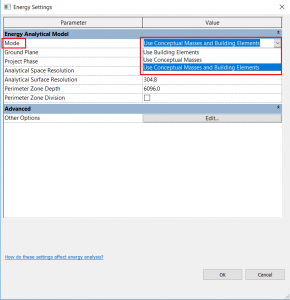
- For Conceptual Masses, assign Mass Floors in Revit by clicking on the mass and using this tool on the Revit Menu. Mass Floors should be applied to all levels to be analyzed excluding the Roof level.
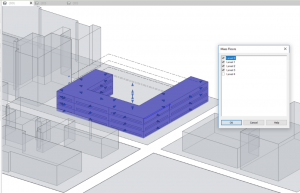
- Check that Target Glazing Percentage is set if needed. You may also enter this later for Mass models inside the Performance tab.
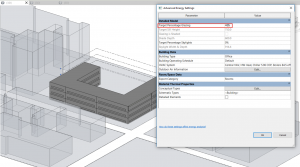
-
Check that the Mass is physically touching the lowest Level (sometimes a gap may have been left in error when modelling so that the base of the mass does not touch the lowest level selected). You may need to zoom in to check this. Revit’s Energy Model will display a warning if this is the case.
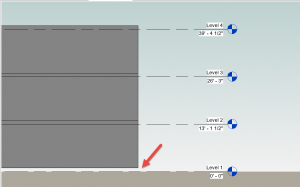
-
Create the Mass as one volume in the Mass Editor rather than separate pieces. It is recommended to model floor by floor by creating a footprint and extruding this up to the next level. This may then be copied and aligned for each successive level where this is appropriate. This will allow the application to have more control over independent Surfaces.
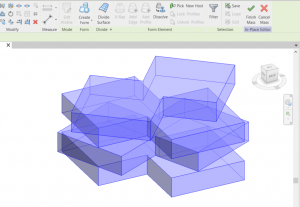
-
Remove any core extrusion that is modeled and that connects masses (elevator shaft/stairwell mass inside another mass). This will interfere with the analysis. Overlapping masses and core extrusions that link masses should be avoided when creating mass models.
