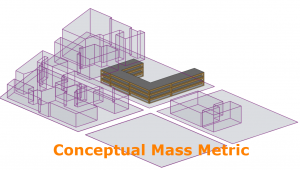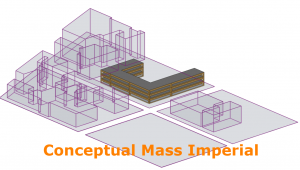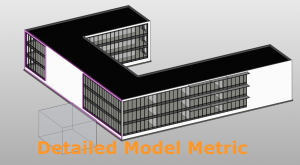Model Workflows
Workflow for Mass Models
Learn how to:
- Sign In
- Select the Conceptual Mass option and select the Mass to analyze
- Use the Building Manager to Calculate Solar Loads
- Use Performance to set Glass to Wall Ratio
- Open the Charts and review
- Create a Building Code in Performance
- Set Properties for Mass ‘elements’
- Use the Facade Navigator or Charts to navigate
- Auto-Distribute Solar Loads to all Surfaces
- Lock / Unlock Surfaces to maintain settings
- Apply Glazing Specification to the entire model
- Apply settings to selected Surfaces (Glazing Percentage / Specification, Shading Devices, Fritting)
- Use the Shading Viewer
- Export Snapshots (Excel/HTML) and Add Custom Charts
- Add an edge to the mass to define glazing zones
Download one of the Sample Models below
Workflow for Detailed Models
This section is to be updated soon…
Download one of the Sample Models below
Workflow for Advanced Detailed Models
This section is to be updated soon…
Download one of the the Sample Models below







