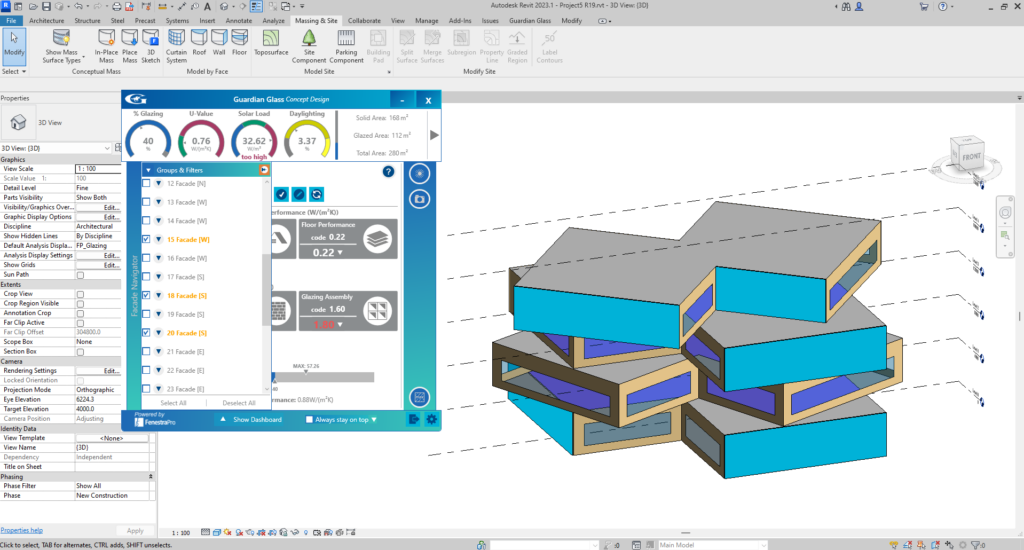Façades for Conceptual Masses provides user controls for both
- the entire model (applies to all Surfaces)
2. individual Surfaces (such as controlling glazing percentage, glazing specification, adding a mass shade, fritting and simulating surrounding buildings).
The results displayed on the Dashboard and Charts will be the same if all Surfaces are selected or if no Surfaces are selected. When a selection of Surfaces is chosen from the list, results will display the average values for the selections made. The Select All or Deselect All options are available alternately at the end of the panel to select all Surfaces or to deselect all Surfaces.
Please use the Recalculate button to update the results after adjusting settings for glazing specification, glazing percentages, adding a canopy, adding/adjusting fritting percentage or adjusting settings for surrounding buildings.
The Façade Navigator displays a list of all Facades and Surfaces that the application has generated based on floor levels and Edge lines which define separate surfaces on the mass model (corners/edges etc).

Note: If no percentage glazing was set in Revit’s Energy Settings or in the Performance Manager, no glazing zones will display on the mass model and no results will be displayed on the Dashboard.
The Performance area may be used to generate notional glazing on the mass model by inputting a percentage value for the building. Glazing Percentages may then be adjusted for individual Facades/Surfaces in Façades by selecting certain Facades or Surfaces and assigning the percentage just for those selections. Use the Return key on the keyboard to update the results.
If certain Surfaces/Facades are selected for glazed percentage adjustment, other Surfaces with glazing will also be affected accordingly (unless they are locked) since the application will primarily attempt to maintain the overall percentage set for the model. There is more information on this in Section 6.2.3.6 below.
To prepare a Conceptual Mass model for analysis, there are a few initial steps to check before the Guardian Glass for BIM is used. Please see Section 12.1.2 below for detailed guidelines on preparing a Mass model for analysis.
The Facades area is described in the following sections.

